 All images © moraviacottage.com. All rights reserved. |
| U Kaplicky interiors |
||||
|
19th Century cottage with 21st century convenience
The cottage has two bedrooms and a huge loft (converted from the former barn). The sitting room also has a fold-away double couch, as does the TV lounge, so the place can sleep 12 (and indeed we can add two futher beds if needed)
There is a separate WC and bathroom, and we have just added a second WC and a large luxurious bathroom with standup shower.
|
||||
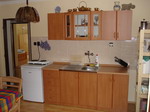 The simple kitchen has all you need |
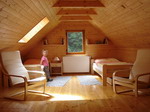 Attic bedroom (offers for child accepted!) |
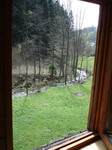 The view from loft window |
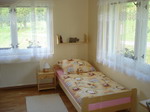 Front bedroom - two twin beds |
|
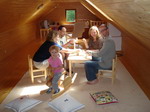 Important matters will be discussed in the children's conference area... |
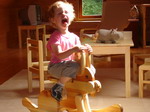 Really, any reasonable offer not refused! |
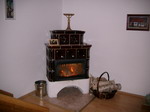 The wood fire keeps the sitting room and loft above pretty toasty |
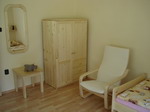 Front bedroom detail |
|
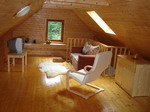 TV lounge in loft |
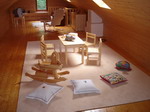 The kid's area (Detske koutek) Toys included. |
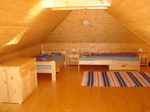 Further two beds in loft |
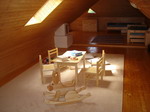 The loft was originally the hayloft of the barn |
|
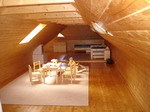 Additional beds can be placed here for larger parties |
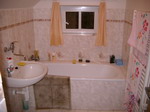 First bathroom - shower attachment on bathtub (standup shower in other bathroom) |
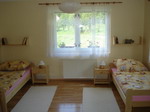 Front twin bedroom |
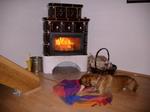 Fireplace in sitting room. Dog not included. |
|
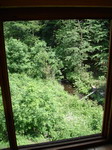 View from one of loft windows |
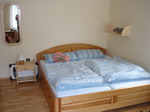 Master bedroom - double bed |
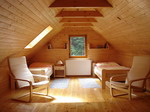 Loft bedroom (without child!) |
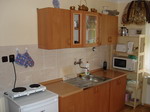 Kitchen |
|
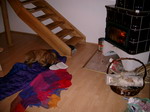 Its a great place to catch up on your reading! |
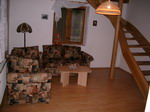 The sitting room was formerly the barn (yes, the cow slept here; now its just dogs and humans when tolerated) |
|||
| < previous (Wallachian cottages) (Exterior images of the cottage) next > | ||||